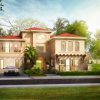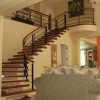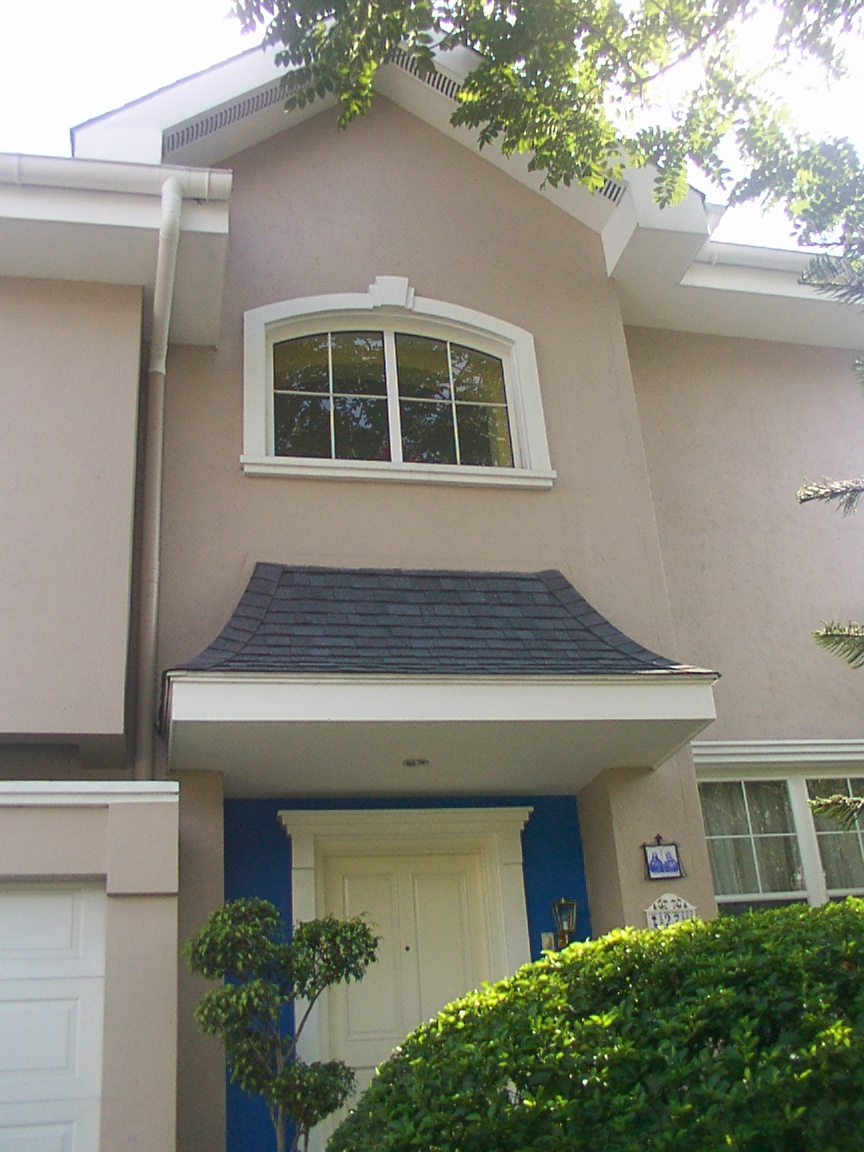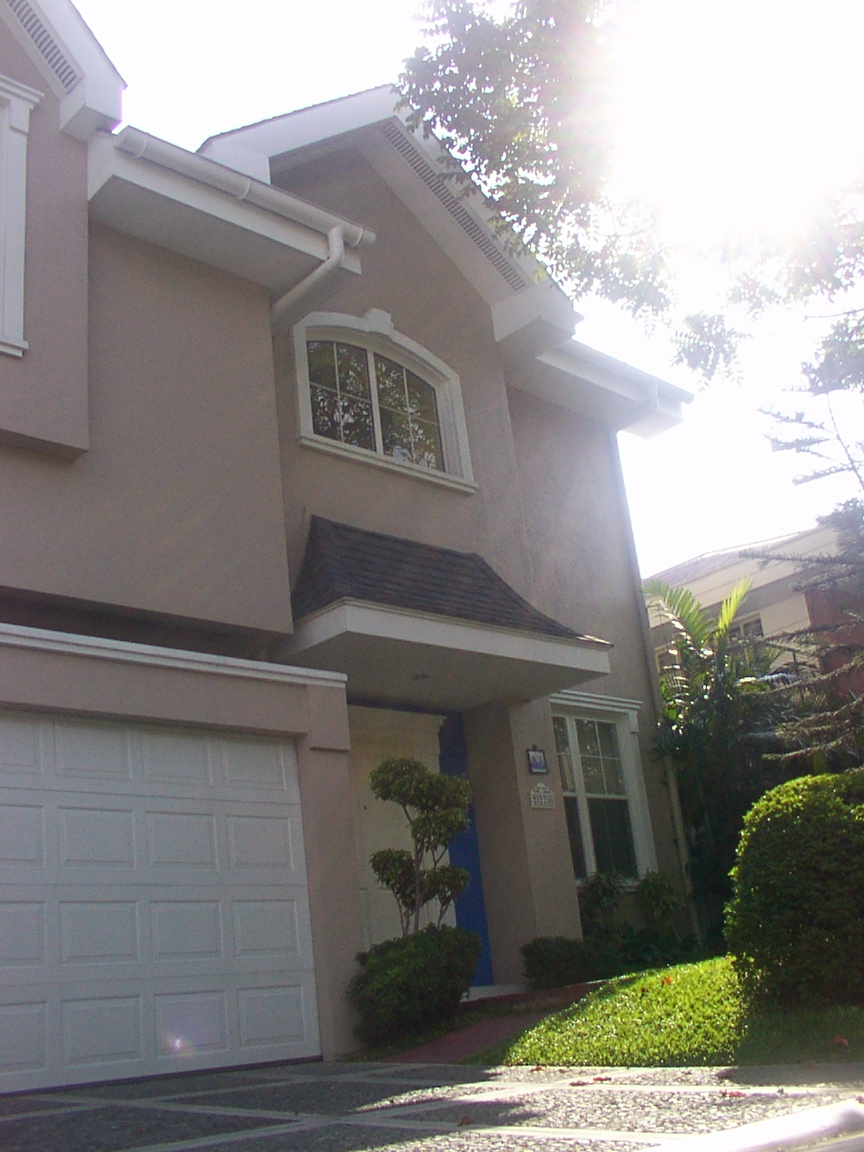The 3rd installment to the string of build and sell homes, it’s a departure from the previous projects.
Design Solution
This 3-Bedroom, 4-1/2 bath, and 2-car garage home has the signature high ceiling living area. The media room, also located at the ground level, is adjacent to the living area and can open up to make room for large gatherings. The master bedroom at the second floor occupies the whole front of the home and has a large his and hers walk-in closet that leads to the generous bathroom. The children’s room has a connecting bathroom. Ample storage is provided by linen closets that line the corridors and an attic.
Because of lot size constraints, a single lane lap pool was provided which doubles as a water feature made visible by large sliding doors at the dining area.






