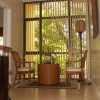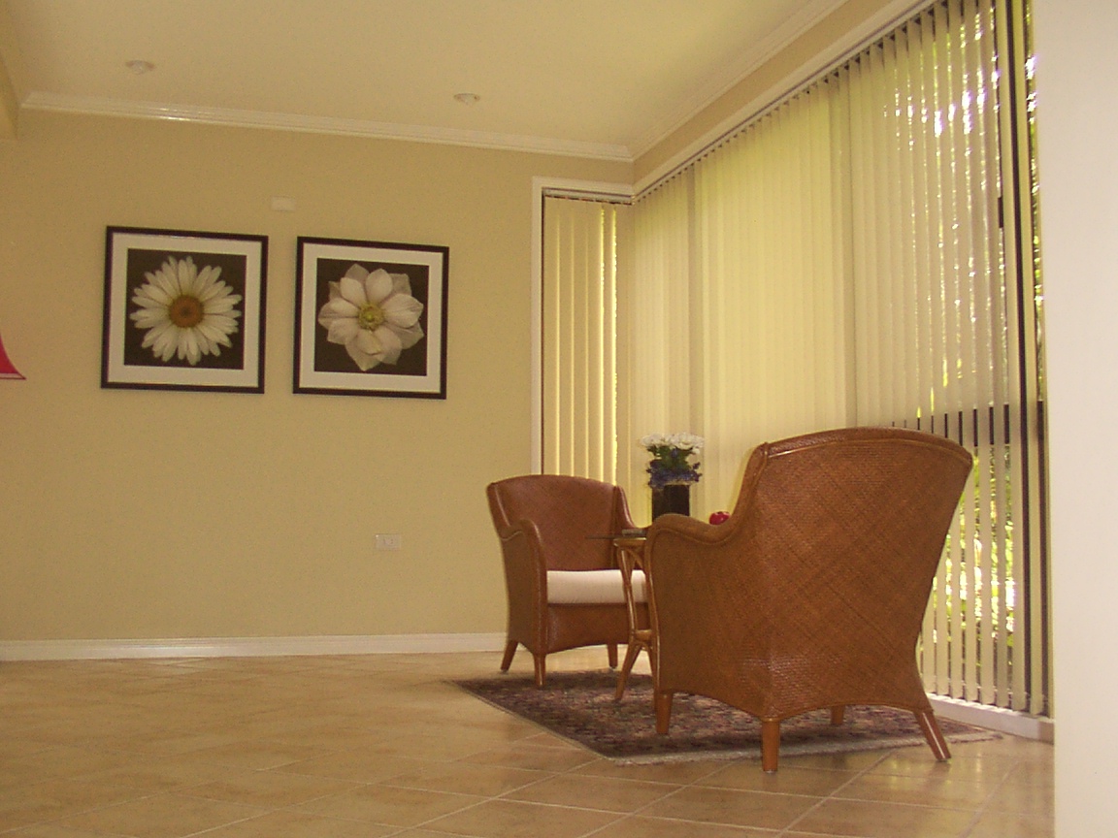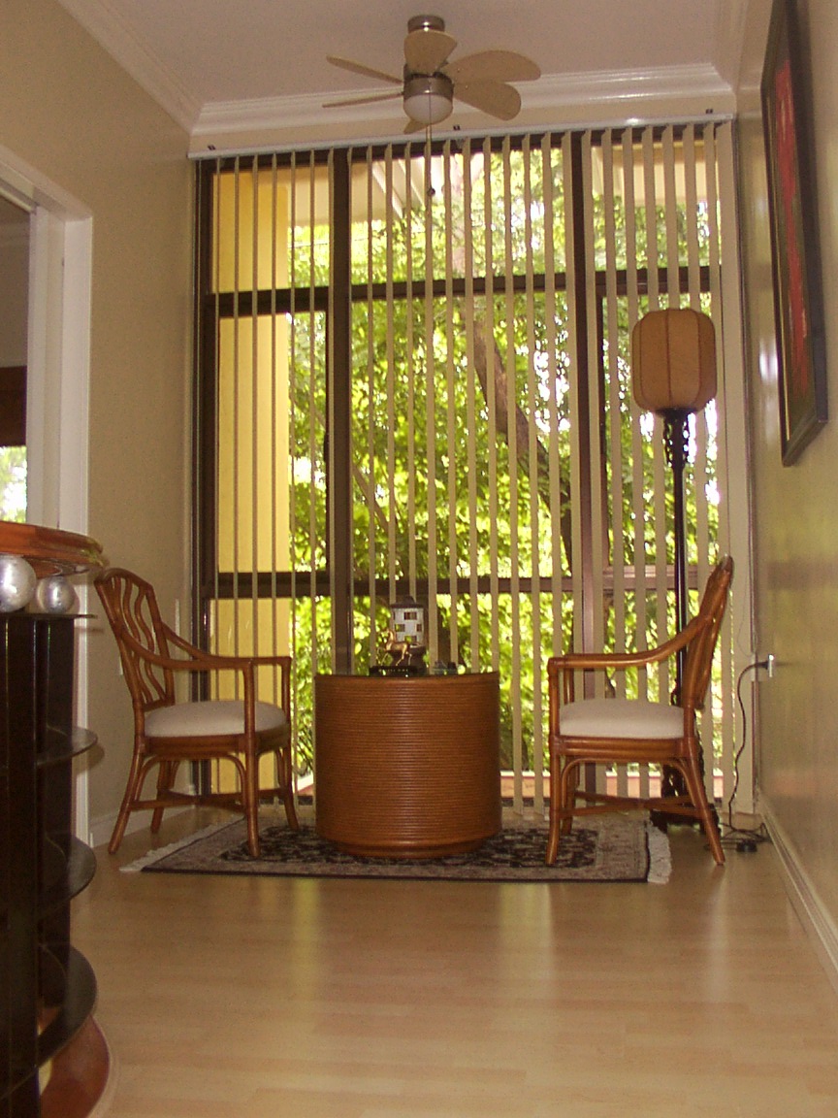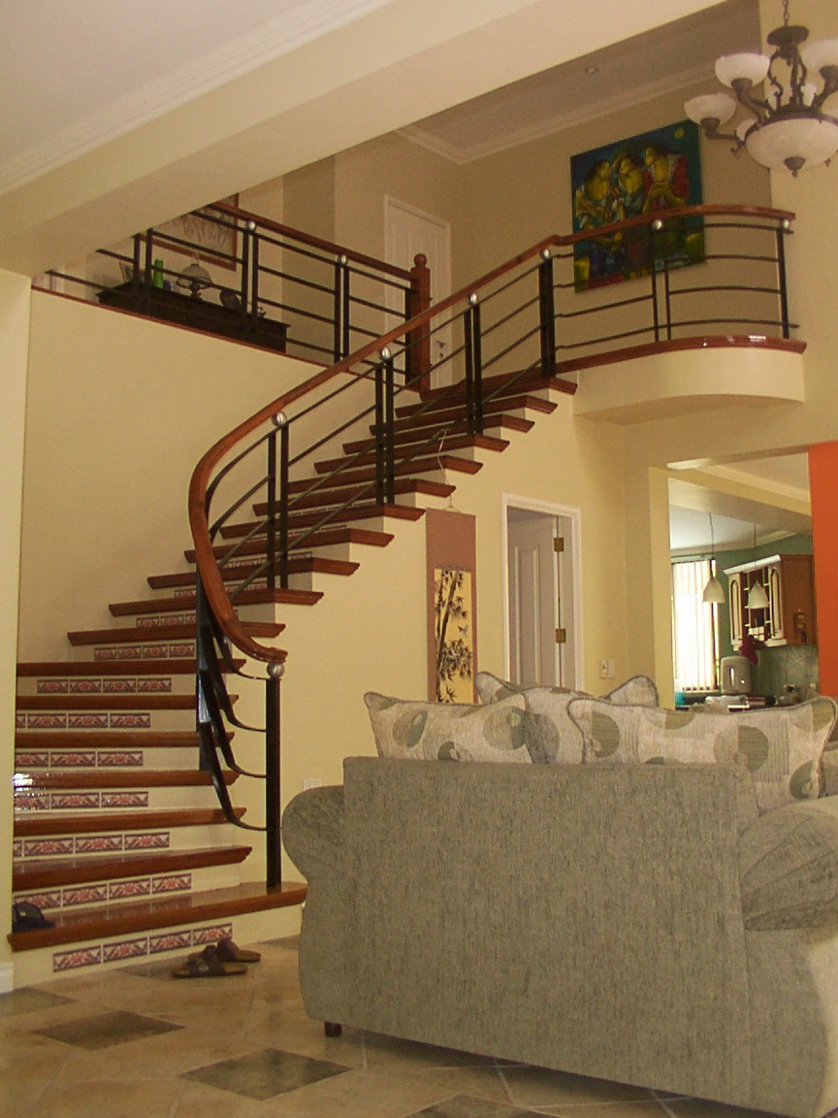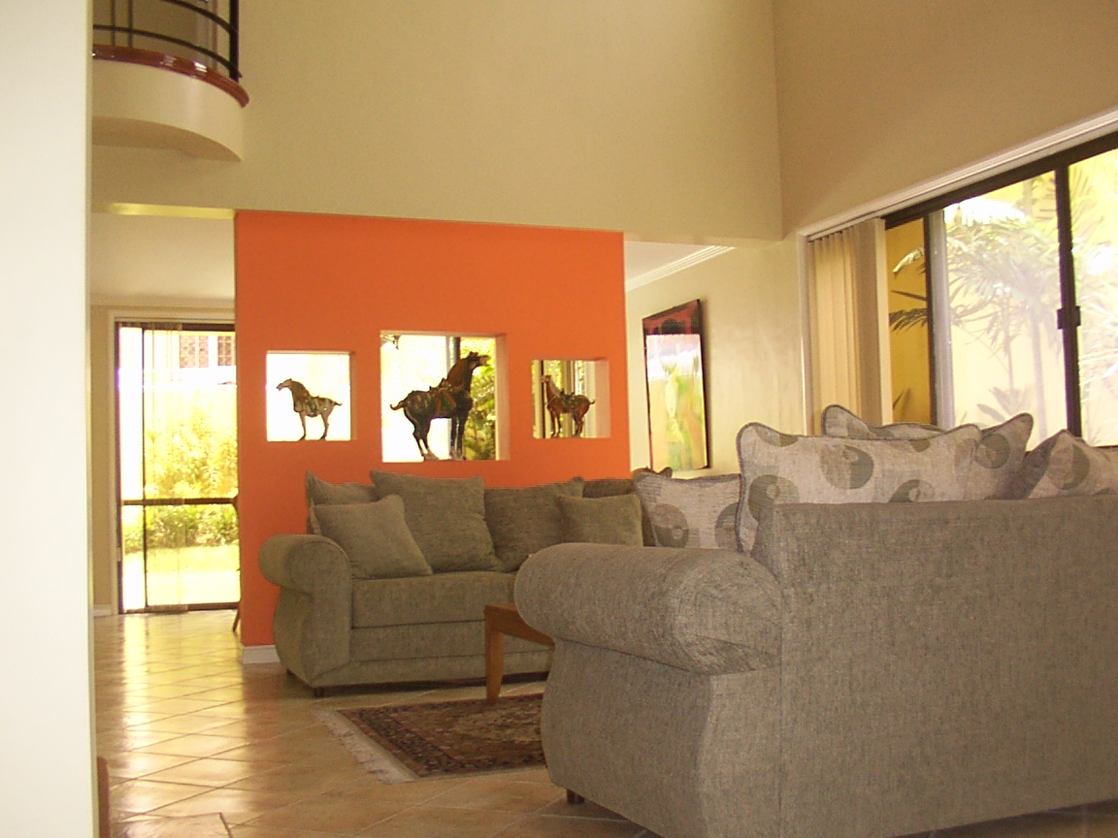The early sale of the first build and sell home necessitated an immediate follow-up project. This project is the 2nd installment to the string of build and sell homes.
Design Solution
The planning involved assigning just 2 bays perpendicular to the street with a distribution corridor in the middle. This gave the home a wider feel with spaces generously wider than normal. A winding stairway gave character to the entrance and gave the visitor to get close to the tree that also gives a beautiful shade over it. To open up the living area to the side garden, a single, continuous flight of stairs was introduced. This also allowed for a high ceiling space above the living area which further gave the whole house a light and airy feel. Colors were deliberately vibrant giving the home a fresh and youthful character.
This 3-Bedroom, 5-1/2 bath home has a sitting area apart from the main living at the ground level. The 2nd floor takes advantage of the full grown tree by locating a sitting area adjacent to it which opens to the balcony. The sitting area also serves as an ante room leading to the media room. The master bedroom has a wrap around balcony which gives an even light through the day.



